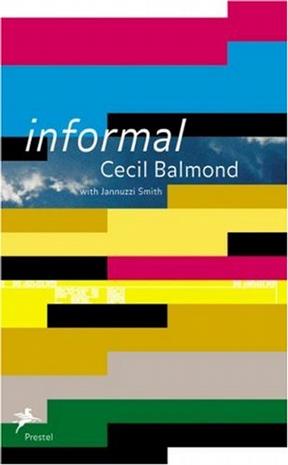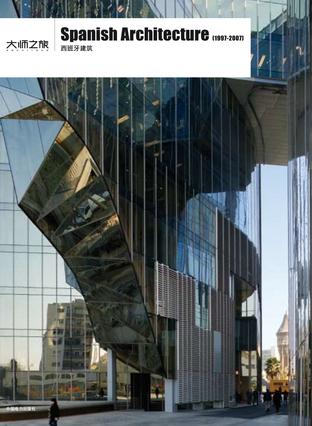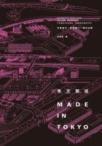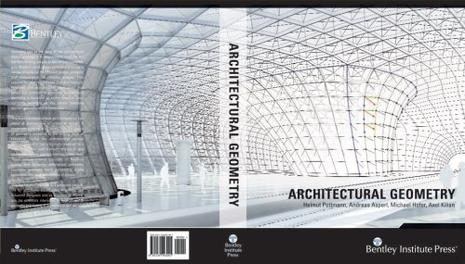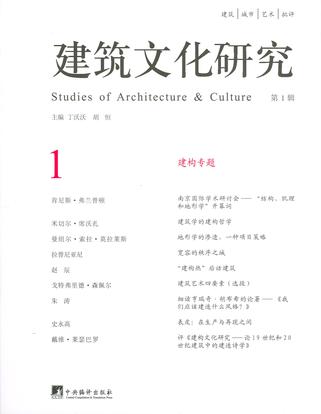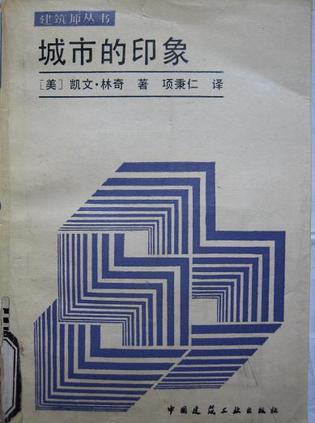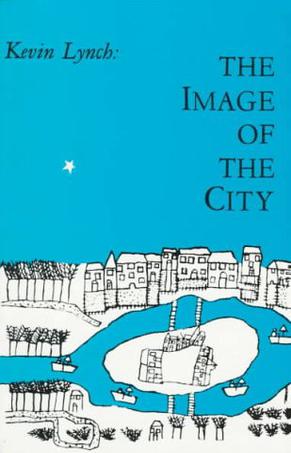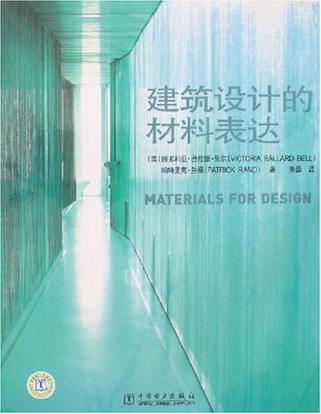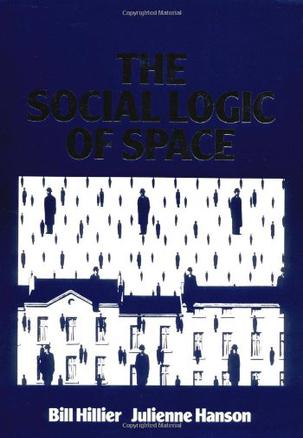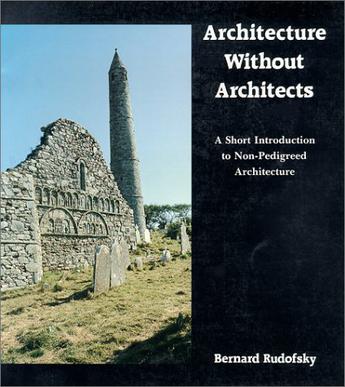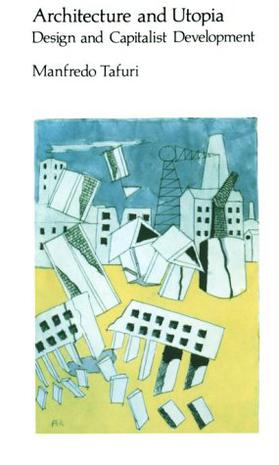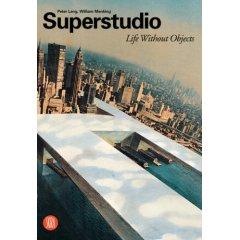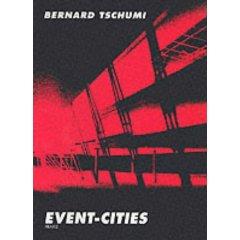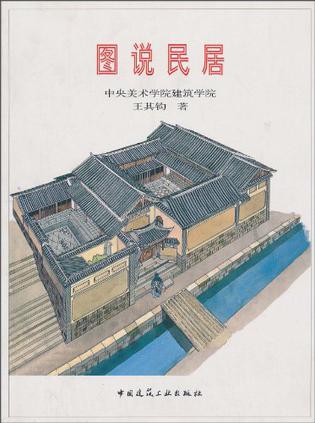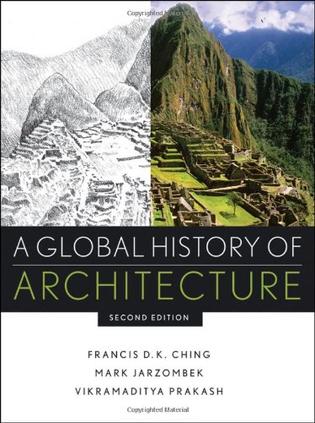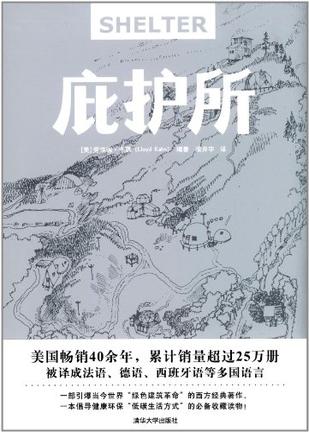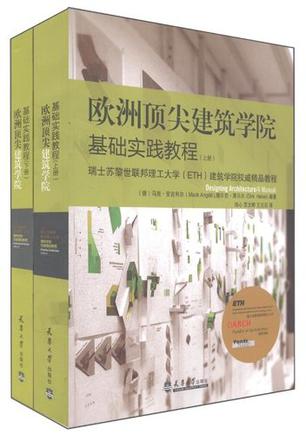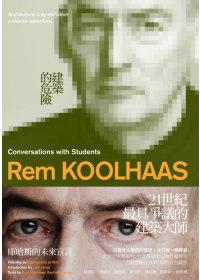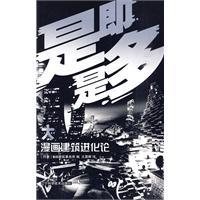欢迎来到相识电子书!
标签:architecture
-
西班牙建筑
西班牙建筑以其独特的人文风土背景、众多的优秀作品和杰出建筑师而在世界上声誉卓越,在近年更是越来越广受瞩目。本书选择了具有里程碑意义的古根汉姆博物馆(弗兰克•O•盖里)的建成为起点,从专业的角度选择了自1997年至2007年这整整10年期间在西班牙建成的70个优秀建筑作品以及西班牙建筑师在海外的作品,同时收录了著名建筑史学家、评论家肯尼斯•弗兰姆普敦先生撰写的一篇评述西班牙现代建筑的论文,是迄今为止最全面而专业地介绍西班牙最新建筑的书籍,表达了西班牙建筑师能力全面、 注重细节的特点和西班牙建筑因地取材、个性鲜明的特点。本书具有极大的学术和收藏价值。 Spanish Architecture (1997-2007) raises the curtain for a series of books that will introduce the world’s architecture from the eyes of China. It presents a good selection of the best projects built in Spain by the most prestigious architects within the international panorama, as well as buildings designed by Spanish architects in foreign countries. It begins from the year 1997 when the monumental Guggenheim Museum by Frank O. Gehry was constructed in Bilbao, until 2007. Kenneth Frampton has supported this book with a new essay. The book contains the works of masters like Rafel Moneo, Alberto Campo Baeza, Enric Miralles, and other younger figures like Mansilla & Tuñón, S-MAO, NO.MAD, and internationally famous architects like Alvaro Siza, Jean Novel, Richard Logers, Kazuyo Sejima and Toyo Ito. With abundant graphic documentation, the book shows professionally how color, space, light have become the core language of Spanish architectures. The contents have high academic and collection value. -
東京製造
從東京開始的都市建築冒險 建築物上有電車或道路穿梭、高速公路蜿蜒地跨在河川上空、車子可以開上直達大樓六樓屋頂的斜坡、住宅區中的高爾夫球練習場看起來就像個大籠子一樣……這些寡廉鮮恥的用途組合及空間構成,憑藉現代建築技術而出現在都市裡。可容許這種狀態存在的東京,到底是個什麼樣的城市? 若以從事建築設計的價值觀為準,這個都市在人們眼前的映象只是充斥著該被唾棄的毫無價值的建築物。如果身邊淨是慘不忍睹的都市風景,那奉建築名作為圭臬只不過變成展示自己的興趣品味、擴張對漂亮照片的無謂憧憬而已。這樣下去連建築設計也立刻成為索然無味的無聊玩意兒罷了,讓人不禁悲觀地對未來失去信心。 但東京已經完全被上述所謂無價值的建築物所佔據了,也許我們不該逃避現實,而是思考如何將它們變成優點才對。若不能將己身周遭化為豐富的資源,就失去特地留在東京的意義了。作者意識到這種想法,開始思考如何化前述的不協調感為可用。若整理前述寡廉鮮恥的建築物,將常被形容為渾沌、混亂的都市現狀以報導形式來嘗試認同它們不也很好嗎? 東京都市這些並非建築上的構成美學或形式,而是以憨直地對應周遭環境與內容為優先目標的建物,作者以夾雜愛與輕蔑的感情稱它們為「濫建築」。而從透過建物的形式來觀察東京的現實這點來說,濫建築或許比任何建築家的作品都好。不論那個都市都會有獨特建築物反映出它們所選擇的都市狀況或價值觀,與其說這類建物是被東京說明,還不如說藉由這些濫建築說明了東京是一個怎麼樣的地方。故若不集合這類建物並將之連結在一起的話,將無法浮現出東京都市空間的特質,並找出身處之地究竟蘊含著怎麼樣的潛力。 東京製造的、被稱作「濫建築」的建物,全是因為當下有必要,於是盡可能地利用基地的所有要素,即時組裝建造出來的。涵構或歷史性無法得出文化面的解答,只有經濟效率高的解答才是最佳捷徑,也許東京並不要求直接答案之外的東西。這不是受文化薰陶的「建築」,而是被當成事物的「建物」。問題已不在調整比例等細節上。只有機能、或是無他人意志干涉的欲求。沒有角色,才能形成慾望的零度,甚至可說它們是常識之外的建物。不過東京就是這樣違反常理的地方,這些「建物」毋寧反映出東京的都市空間。用故事訴說歷史或訴諸文化的美化手法,反而顯得虛偽不實,這就是東京。 本書便是此一研究主題下的結晶成果。本書採用導覽形式,無軸線、都市界線曖昧的東京,是沒被導航系統組織過的巨大迷宮。有各種主題的導覽被製作出來,依使用者的目的重新編輯那個都市。就算是後來製作出的軟體,在組織都市使用方式的意義上,導覽就成為第二次都市計畫或系統化的工具。而導覽不需要結論,既沒有明確的開始、也沒有終點。這種形式最適合經常重複建設與破壞的東京。 這本導覽並非網羅東京全部,要把東京這個巨大的都市全體都當作觀察對象是辦不到的。但就算是如此龐大的都市,至少可以建物為中心,掌握一個被「整合」後的環境。作者以在都市內部以建物為始,觀察所有者與使用者,還有生活於其中的人們。這裡的觀察反映觀察者身體、心理上對當下東京的真實感受,可以為這城市的個別使用者或設計者需要系統化的時候提供幫助。只有從這裡出發才能開始真正的建築冒險。 -
Architectural Geometry
Geometry lies at the core of the architectural design process. It is omnipresent, from the initial form-finding stages to the actual construction. Modern constructive geometry provides a variety of tools for the efficient design, analysis, and manufacture of complex shapes. This results in new challenges for architecture. However, the architectural application also poses new problems to geometry. Architectural geometry is therefore an entire research area, currently emerging at the border between applied geometry and architecture. This book has been written as a textbook for students of architecture or industrial design. It comprises material at all levels, from the basics of geometric modeling to the cutting edge of research. During the architectural journey through geometry, topics typically reserved for a mathematically well-trained audience are addressed in an easily understandable way. These include central concepts on freeform curves and surfaces, differential geometry, kinematic geometry, mesh processing, digital reconstruction, and optimization of shapes. This book is also intended as a geometry consultant for architects, construction engineers, and industrial designers and as a source of inspiration for scientists interested in applications of geometry processing in architecture and art. -
建筑文化研究(第1辑)
《建筑文化研究》由南京大学建筑与城市规划学院与南京大学人文社会科学高级研究院联合编辑,面向所有人文学科。出版形式为年刊。 第一辑主题为“建构”。http://book.douban.com/subject/4051552/ 第二辑主题为“威尼斯学派与城市”。http://book.douban.com/subject/5435937/ 第三辑主题为“波利菲里之梦”。2011年底发行。尽请期待。 《建筑文化研究》(第一辑):肯尼斯·弗兰普顿 南京国际学术研讨会一“结构、肌理和地形学”开幕词,米切尔·席沃扎 建筑学的建构哲学,曼纽尔·索拉·莫拉莱斯 地形学的渗透,一种项目策略,拉普尼亚尼 宽容的秩序之城,赵辰 “建构热”后话建筑,戈特弗里德·森佩尔 建筑艺术四要素 (选段) ,朱涛 细读亨瑞奇·胡布希的论著一(《我们应该建造什么风格?》,史永高 表皮:在生产与再现之间,戴维·莱瑟巴罗 评《建构文化研究——论19世纪和20世纪建筑中的建造诗学》。 建构专题,建筑,城市,艺术,批评。 -
城市的印象
据美国麻省理工学院和哈佛大学出版社1960年联合出版的版本翻译。 对市民来说,他们的城市意味着什么?为使城市形象生动难忘,城市设计者应做些什么? 为回答这些问题,林奇对洛杉矶、波士顿和泽西城市民的一些体验作了研究,依据在现场的调查和访问中取得的大量资料进行文化、艺术、人类学和心理学等方面的分析,从而建立了一个新的标准——形象性(Imageability),并且阐述了它对于城市的新建和改造所谴责的价值。 本译本是林奇THE IMAGE OF THE CITY 一书在中国大陆的首个中译。收入中国建筑工业出版社“建筑师丛书”。 该译文由项秉仁(现同济大学建筑城规学院教授)译出,原载于《建筑师》丛刊第19~22期,受到广大读者的欢迎。90年重新整理出版了这册单行本。 该版只印行2310册,故很少有人知道。 -
The Image of the City
What does the city's form actually mean to the people who live there? What can the city planner do to make the city's image more vivid and memorable to the city dweller? To answer these questions, Mr. Lynch, supported by studies of Los Angeles, Boston, and Jersey City, formulates a new criterion--imageability--and shows its potential value as a guide for the building and rebuilding of cities.The wide scope of this study leads to an original and vital method for the evaluation of city form. The architect, the planner, and certainly the city dweller will all want to read this book. -
建筑设计的材料表达
《建筑设计的材料表达》为设计灵感的培养奠定了基础。《建筑设计的材料表达》共分为五部分——玻璃、混凝土、木材、金属和塑料,它对于锰种材料的性能、历史、转变以及生产技术都进行了充分的研究。其中囊括了当争世界上最具创造力的建筑师的60个经典案例研究,《建筑设计的材料表达》详细阐述了这些用于创造性用途的材料,并阐明了如何运用材料来激发建筑的创作灵感。 建筑设计材料的选择是建筑师必须要做的最重要的决策之一,然而这在设计过程的初始阶段却通常不会被提出来。同样,学生们往;往被分开来教授材料和设计知识,好像两者之间互不关联。但是,随着整合设计和建造项目的发展,它在美学以及材料之间的联系方面就表现出前所未有的重要性。 -
The Social Logic of Space
The book presents a new theory of space: how and why it is a vital component of how societies work. The theory is developed on the basis of a new way of describing and analysing the kinds of spatial patterns produced by buildings and towns. The methods are explained so that anyone interested in how towns or buildings are structured and how they work can make use of them. The book also presents a new theory of societies and spatial systems, and what it is about different types of society that leads them to adopt fundamentally different spatial forms. From this general theory, the outline of a 'pathology of modern urbanism' in today's social context is developed. -
Architecture Without Architects
A unique examination of building and culture. -
Architecture and Utopia
Written from a neo-Marxist point of view by a prominent Italian architectural historian, Architecture and Utopia leads the reader beyond architectural form into a broader understanding of the relation of architecture to society and the architect to the workforce and the marketplace. It discusses the Garden Cities movement and the suburban developments it generated, the German-Russian architectural experiments of the 1920s, the place of the avant-garde in the plastic arts, and the uses and pitfalls of seismological approaches to architecture, and assesses the prospects of socialist alternatives. -
Superstudio
Founded in Florence in 1966, Superstudio challenged the modernist orthodoxy that architecture and technological advances could improve the world by creating alternative visions of the future in photo-montages, sketches, collages and films. The five members of Superstudio: Cristiano Toraldo di Francia, Gian Piero Frassinelli, Alessandro Magris, Roberto Magris and Adolfo Natalini-were equally pessimistic about politics and its ability to solve mounting social, cultural and environmental problems. This Fall 2003 New York exhibition catalogue, drawn from Superstudio's archive and curated in collaboration with members of the group, will revisit its work and trace its influence on subsequent generations of architects. Superstudio: Life without Objects collects nearly 200 of the group's most important images, collages, storyboards and critical writings. White monuments crossing over entire landscapes and cities, vast grid groundplanes spreading over infinite beaches populated by wandering hippies: these are some of the more evocative images that consolidated their fame as vanguard architects. In 1972, MoMA invited them to participate in one of the largest exhibitions in its history, built around Italian design and architecture. With essays from Peter Lang and William Menking, the book is designed to provide the reader with the most detailed account of this avant-garde design group and their lively assault on modernism. Book Description Founded in Florence in 1966, Superstudio challenged the modernist orthodoxy that architecture and technological advances could improve the world by creating alternative visions of the future in photo-montages, sketches, collages and films. The five members of Superstudio: Cristiano Toraldo di Francia, Gian Piero Frassinelli, Alessandro Magris, Roberto Magris and Adolfo Natalini-were equally pessimistic about politics and its ability to solve mounting social, cultural and environmental problems. This Fall 2003 New York exhibition catalogue, drawn from Superstudio's archive and curated in collaboration with members of the group, will revisit its work and trace its influence on subsequent generations of architects. Superstudio: Life without Objects collects nearly 200 of the group's most important images, collages, storyboards and critical writings. White monuments crossing over entire landscapes and cities, vast grid groundplanes spreading over infinite beaches populated by wandering hippies: these are some of the more evocative images that consolidated their fame as vanguard architects. In 1972, MoMA invited them to participate in one of the largest exhibitions in its history, built around Italian design and architecture. With essays from Peter Lang and William Menking, the book is designed to provide the reader with the most detailed account of this avant-garde design group and their lively assault on modernism. About the Author William Menking is a professor of city and regional planning at Pratt Institute in New York City. He is on the board of directors of the Storefront for Art and Architecture and The Miami Art Project. Peter Lang has edited the anthologies Mortal City (1995) and Suburban Discipline (1997). Lang is currently a visiting assistant professor in the department of architecture, Texas A&M University. -
图说民居
【内容简介】中国民居是中国古建筑中数量最多、分布最广的一种建筑形式。旧时的官式建筑总是从民居建筑中吸收养分,民居建筑的某些构造方式一旦被官式建筑所采用,就反过来限制民居继续使用。但民居又在新的方面继续发展,譬如民居的雕刻装饰,就明显优于官式建筑。研究民居,不仅对于人们了解中国传统的营造方法大有裨益,而且对于人们了解民俗文化也大有帮助。作者调查民居的足迹遍及祖国各地,包括香港和台湾。此书运用大量的说明图画来解释和说明一些典型的传统民居和村落,是一本雅俗共赏的实用和有趣味的图书。 【读者对象】广大读者。 【目录】 一、历史看民居; 二、因地制宜的宅居; 三、民族聚落的典型; 四、不越雷池的堡垒。 附录。 后记。 -
A Global History of Architecture
Praise for the First Edition "Because of its exceptionally wide perspective, even architectural historians who do not teach general survey courses are likely to enjoy and appreciate it." — Annali d'architettura "Not only does A Global History of Architecture own the territory (of world architecture), it pulls off this audacious task with panache, intelligence, and—for the most part—grace." — Journal of the Society of Architectural Historians Revised and updated—the compelling history of the world's great architectural achievements Organized along a global timeline, A Global History of Architecture, Second Edition has been updated and revised throughout to reflect current scholarship. Spanning from 3,500 b.c.e. to the present, this unique guide is written by an all-star team of architectural experts in their fields who emphasize the connections, contrasts, and influences of architectural movements throughout history. The architectural history of the world comes to life through a unified framework for interpreting and understanding architecture, supplemented by rich drawings from the renowned Frank Ching, as well as brilliant photographs. This new Second Edition: Delivers more coverage of non-Western areas, particularly Africa, South Asia, South East Asia, and Pre-Columbian America Is completely re-designed with full-color illustrations throughout Incorporates additional drawings by Professor Ching, including new maps with more information and color Meets the requirements set by the National Architectural Accrediting Board (NAAB) for "non-Western" architecture in history education. Offers new connections to a companion Web site, including Google EarthTM coordinates for ease of finding sites. Architecture and art enthusiasts will find A Global History of Architecture, Second Edition perpetually at their fingertips. -
王澍建筑地图
关于建筑师王澍14个建筑作品的旅行指南; 90张王澍建筑图片; 王澍作品详尽名录 -
庇护所
《庇护所》含金量极高,文字简明深刻,图片精美贴切,信息量之大、覆盖面之全、趣味性之佳让人叹为观止。书中将人类历史上出现过的洞穴、草屋、帐篷、木屋、仓房、农庄等各种建筑形式都囊括其中,以图文并茂的形式将手工建造房屋的过程完美呈现。面对城市中的机械搭建的钢筋水泥,书中传授的手工建造房屋技艺和理念能够让人重拾手工、探险、劳作和自由的乐趣。作为一部庇护所建造全书以及手工绿色建房的切实指南,《庇护所》既是建筑专业人士的必备参考,同时也适合热爱手工、推崇绿色建筑以及独立建房的读者阅读。 -
欧洲顶尖建筑学基础实践教程(上·下)
引领欧洲建设设计专业教学理念最前沿! ETH建筑学院领军师资Marc Angelil教授Dirk Hebel教授等十位教师研究成果, ETH建筑学院经多年研发的一套系统、完善的习题,配以资深教师的亲笔指导! -
建築的危險
◆2000年建築最高榮譽普立茲克獎得主 ◆2010年第12屆威尼斯建築雙年展終身成就金獅獎得主 ◆北京中央電視建築設計師 ◆台北藝術中心建築設計師,曾多次訪台演講 ◆當代最具爭議與矚目度的建築大師 ◆認識都會建築的必備觀念 ◆龔書章_導讀,特別收錄_建築師代表作 當代最受爭議的建築師 道出建築的危險與未來 他說,建築需要更多反叛精神! 北京中央電視台、台北藝術中心設計案得主,大膽實驗2014年即將在台誕生! 庫哈斯1944年生於荷蘭鹿特丹,最初的職業是記者。發生在1968年的學生運動——「68風暴」使庫哈斯從記者和劇作家轉變為一位建築師。這一轉向幾乎可說是一個傳奇。日本建築師伊東豐雄(Toyo Ito)形容:「庫哈斯是一個將作為社會現象的建築轉變成令人反感的事件的記者。他是世界上唯一這類型的建築師。」雖然他的記者身份早已結束,但他卻將記者的本能注入了建築,建築成為他發掘和製造事件的方式。 他先到英國倫敦建築聯盟學院(Architectural Association)學習建築,然後又到紐約研究新世界。在美國學習期間,庫哈斯開始對大都會的城市現象著迷,於是他寫作了都市研究的經典之作:《狂譫紐約》,揚名海外。 31歲,庫哈斯由理論轉向實踐,回歐洲成立了「大都會建築事務所」(簡稱OMA )。OMA 就像庫哈斯手下的軍團,在一間簡陋、蒼白的工作室裡,以不可思議的特性運作著:流動性(庫哈斯幾乎是惟一的固定成員)、劇變性(任何事情都可能在最後一秒發生突變)、全球化(建築師和學生來自各國);疲於奔命(平均每日工作16小時)。 庫哈斯是當代的異數,極少數兼具多種角色於一身的建築師──狂想家∕實踐家、哲學家∕實用主義者、以及理論家∕預言家∕建築師。他更是當今最富浪漫色彩的實用主義者、是最具烏托邦色彩的建築師,也是最具時代實驗精神的創作家。 近年庫哈斯將視角轉往亞洲快速發展中的城市。他以客觀多樣而獨創的觀點,企圖從中看見當代都會新的潛在可能。從北京中央電視台到台北藝術中心,都是這些觀察後的具體實踐。2010年他再度受到肯定,獲頒威尼斯建築雙年展金獅獎終身成就獎,總策展人妹島和世讚譽「庫哈斯對世界的影響超越了建築領域本身,不同的人們都能從他的作品中領略到什麼叫作自由。」為他對當代的影響,下了如是註腳。 本書內容來自這位言詞犀利的建築師,參與萊斯大學的建築講座內容。其中包括一場演講及座談會的內容。在演講中,庫哈斯分別講述三個OMA的建築提案,包括 : 比利時澤布魯日海上轉運站、法國國家圖書館、德國ZKM藝術與媒體科技中心,透過這三個提案,深入探討大都會建築的四個核心概念──內與外、距離、電梯和量體。座談會透過對談的方式,分別就城市規劃、歐美城市比較、建築史、建築教育和未來建築等議題,提出精闢而犀利的觀點,預示了即將到來的重大發展──來自大都會的挑戰。這本令人振奮的作品直指,建築需要更多的反叛精神。書中特別取得OMA授權,收錄歷來代表作並輔以年表及導讀,帶領讀者認識這位發生在我們這個時代的一個傳奇。 Q&A What did Rem Koolhaas say? Q:為什麼建築是危險的職業? A:難到不可置信,非常耗元氣。 Q:建築為何既全能又無能? A:建築師總是懷抱偉大的夢想,但夢想要實現,非得仰賴其他人,仰賴環境不可。 Q:建築師能做的事? A:偶爾在既定的條件下,創造出一些多少稱得上出色的建築物。 Q:建築師該面對的事? A:承認並接受人們正以一種更民粹或更商業的模式重新塑造空間。 Q:全球化的影響? A:全球化將所有人徹底從土地拔起,變成失根之人,變成所有地方的陌生人。 Q:商業對建築的影響? A:商業利益是推動大型、複雜建案的火車頭。 Q:身為建築師該有的態度? A:樂觀主義不只是建築師該有的基本立場,甚至是絕對要履行的義務。 Q:建築教育的功能? A:學院的貢獻是瓦解建築野心而非訓練建築企圖。 Q:未來關鍵的建築形式為何? A:由一名外地人,為遙遠土地上的一塊高貴基地,以不可置信的龐然尺度所做的思辯性投射。 -
漫画建筑进化论
《漫画建筑进化论》内容简介:不同于经典建筑著作,这《漫画建筑进化论》是一份流行文化宣言,也是第一份关于B.I.G.开创性设计实践的真实纪录。正如书中所述,这是一个对于自由的建筑概念的实践,方法、过程、工具和途径是超乎想象的,并且作为其周围环境中应运而生的产物而具有一种无可辩驳的说服力。
热门标签
下载排行榜
- 1 梦的解析:最佳译本
- 2 李鸿章全传
- 3 淡定的智慧
- 4 心理操控术
- 5 哈佛口才课
- 6 俗世奇人
- 7 日瓦戈医生
- 8 笑死你的逻辑学
- 9 历史老师没教过的历史
- 10 1分钟和陌生人成为朋友

